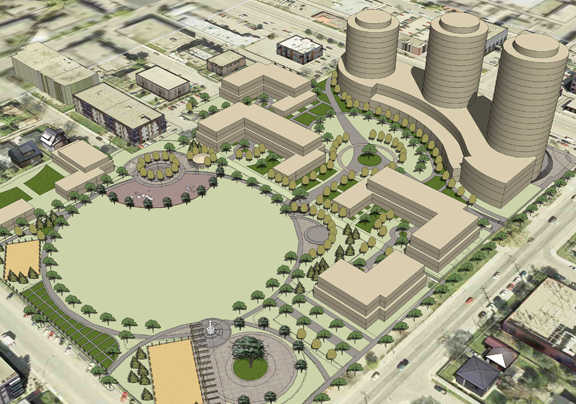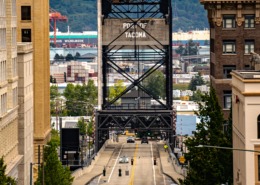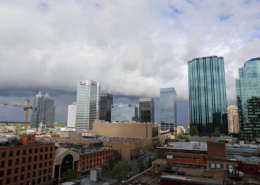 https://www.ssg.coop/wp-content/uploads/2023/10/Screen-Shot-2023-09-26-at-13.25.55-e1696527253417.jpg
663
778
Emi Do
https://www.ssg.coop/wp-content/uploads/2015/01/ssg_logo-e1677266550975.png
Emi Do2023-09-26 16:48:062023-10-05 13:34:28Winnipeg Community Energy Investment Roadmap
https://www.ssg.coop/wp-content/uploads/2023/10/Screen-Shot-2023-09-26-at-13.25.55-e1696527253417.jpg
663
778
Emi Do
https://www.ssg.coop/wp-content/uploads/2015/01/ssg_logo-e1677266550975.png
Emi Do2023-09-26 16:48:062023-10-05 13:34:28Winnipeg Community Energy Investment RoadmapClient City of Kelowna
Partners BKDI Architects
Location Kelowna, BC
Timeline 2008-2009
Project Overview
Central Green is a development project on a vacant 15 acre infill lot adjacent to Kelowna’s downtown. Bordered by a low density residential neighbourhood, there were concerns over the scale and intensity of the development, as well as the impact it would have on neighbouring facilities and streets. The City of Kelowna, recognizing the need to engage the public in the planning and design of the development and address their concerns, hired SSG to provide expertise on sustainability planning and building as well as to develop and facilitate a public consultation program. The site design ultimately positively addressed all of the public’s concerns while incorporating strong sustainability targets and neighbourhood values.
Our Role
Providing sustainability planning and green building expertise.
Developing a public engagement program.
Facilitating the public consultation process.
Our Approach
SSG used an inclusive, creative, public engagement process that provided the public with a blank slate on which to create their ideal development for Central Green. Public sessions included hands-on mapping and drawing exercises charged with casual yet meaningful discussion following the World Café format. The sessions included educational components on density, land use and sustainable development. SSG used sustainable development and LEED for Neighbourhood Development principles to inform the design, with a focus on the energy use of buildings, responsible site development, water use reductions, district energy potential, mixed-use buildings and car-free, walkable neighbourhood design. The open and educational public engagement process ensured accountability and transparency from the consultant team while providing the public with all the information needed to make informed design decisions.







